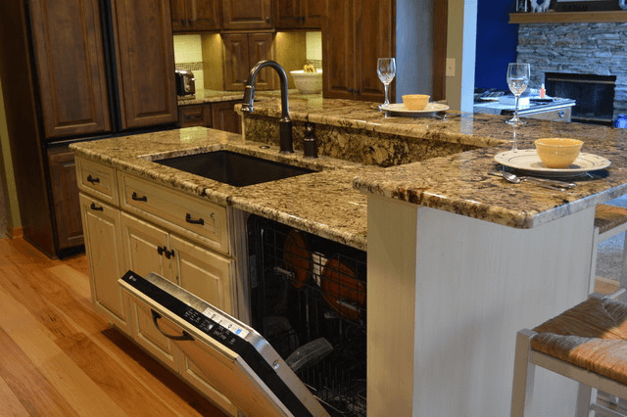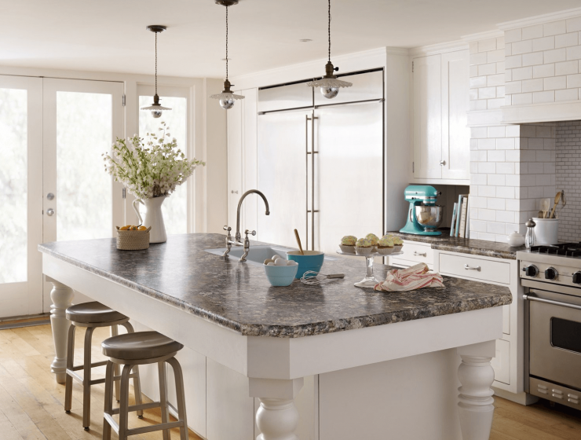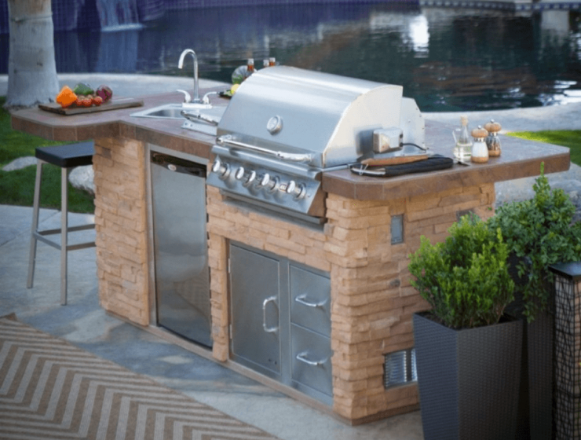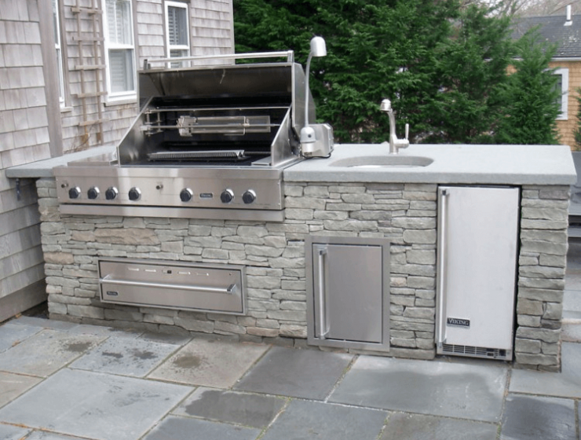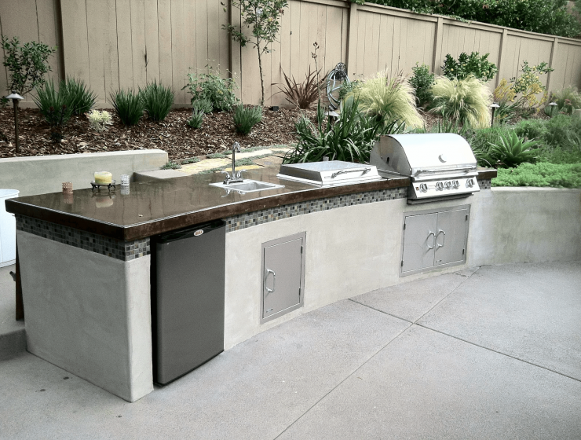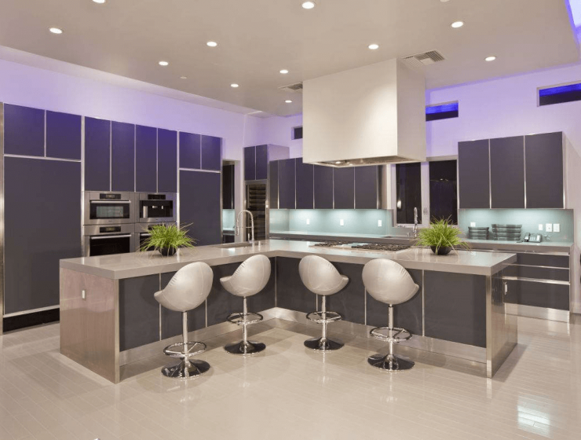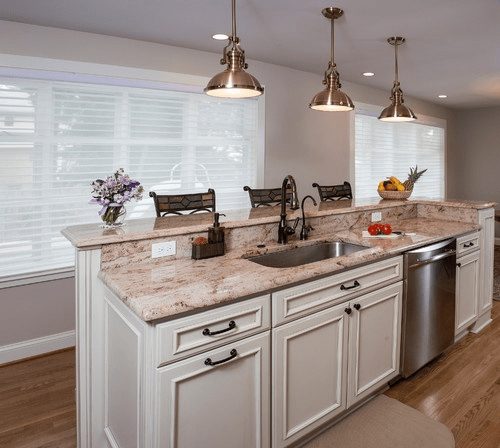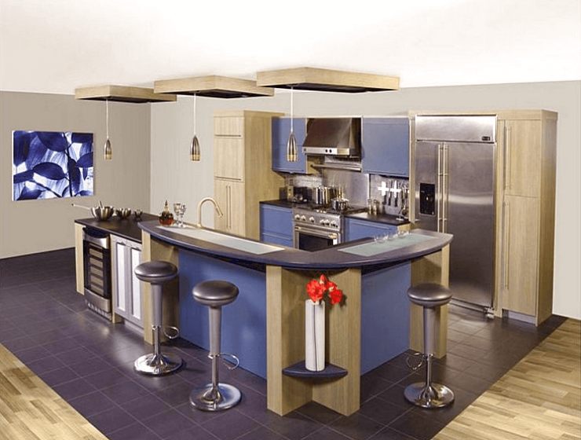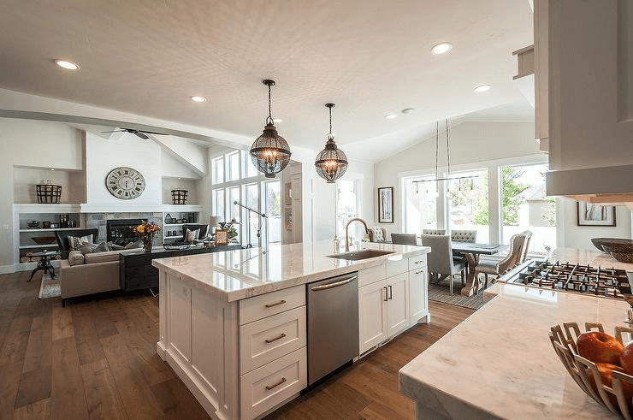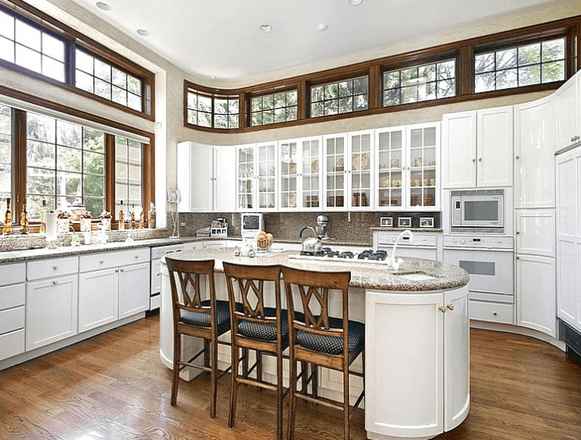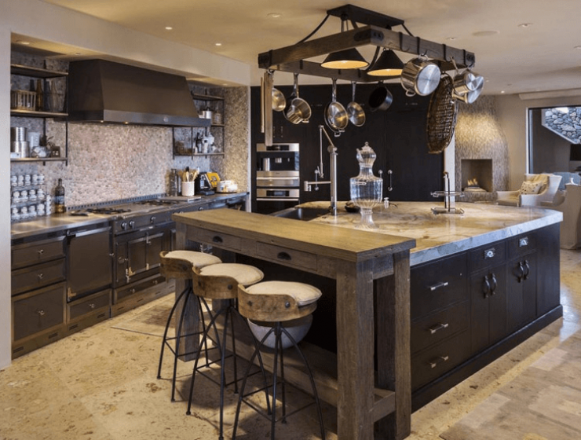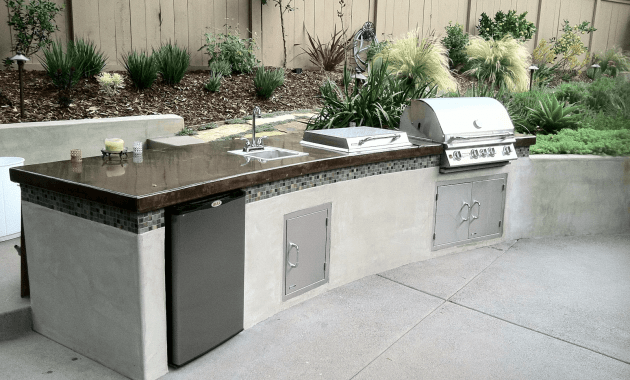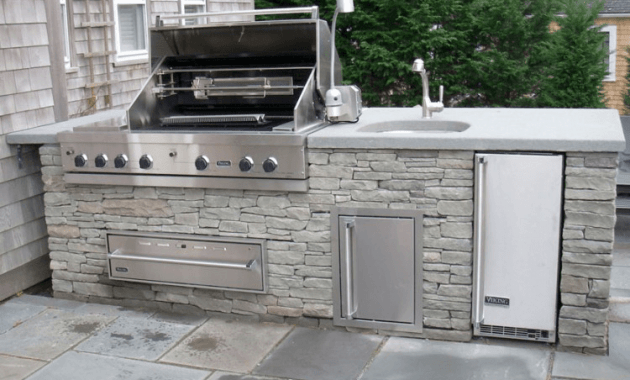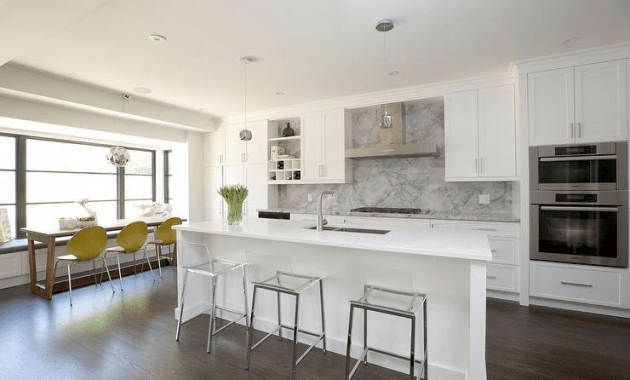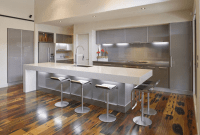Small kitchen island with sink and dishwasher will look even more great and stunning if you know how to design it.
If you ever want to own and even remodel your kitchen island, then you may want to take a look at how to remodel your kitchen island.
Check out these following tips about how to make your small kitchen island looks amazing.

Several Things to Consider
Having a small-sized kitchen island will be hard and challenging to build or remodel. It is because if the space becomes the most important problem, then it means that you have to think carefully on what to place and what to build.
Therefore, in these following tips you will be guided on how to manage the space of your small kitchen island, so that it doesn’t look too crowded and still looks cozy and stylish. Here are what you should know.
1. Space Planning
This is the first and most important thing you should consider when you want to build or remodel your small-sized kitchen island, which is managing the space.
So, what should be done in space planning. There are several ways on managing the space, so that your kitchen island will not too crowded.
2. Doorways and Walkways
A doorway that leads into the small-sized kitchen island must be at least 32 inches wide, and you have to make sure that the swinging door shouldn’t interfere with the cabinets, appliances, or other doors.
It is important to know as well that in a small kitchen, it is better to have a hang door that swings out rather than swings in to avoid clearance problems.
In addition to the door, the access through the particular kitchen should on certain measurement as well. This access needs to be 36 inches wide at the least.
Traffic space around the working areas should be 48 inches wide at the least. This should accommodate multiple cooks nicely. For a single cook, 42 inches wide should be enough.

3. Sink and Dishwasher
The sink should be flanked with landing areas of at least 24 inches on one side and 18 inches on the other. If your kitchen has a secondary sink, then the secondary sink should be at least 3 inches of countertop on one side and 18 inches on the other.
If you have a dishwasher, make sure to place the nearest edge of the dishwasher within 36 inches of the nearest edge of your sink.
4. Counters
The ideal recommendation of a kitchen counter is at least 158 total inches. It is also recommended for those who have small-sized kitchen island as well.
However, you can measure it by yourself and manage the most suitable way of placing counters. Read about Kitchen Island Countertop Ideas on a Budget.

Read also: How to build a kitchen island with sink and dishwasher
Safety Issues
Any kitchen has a potential to cause harmful to the user, such as injuries from the danger of fire, cuts, scalding, and falls. Therefore, it is important to always stay sharp and focus while you are at the kitchen.
For example, you can use a fire extinguisher that is easily accessible and away from cooking equipment. Make sure that the fire extinguisher is rated for Class B fires and make sure that everyone in the family knows how to use it.
In conclusion, it is indeed a challenging task on how to build a proper and a cozy kitchen island, especially if you have a small kitchen island.
These guidelines should at least make things easier than it should be. Just follow these guidelines to make sure your small kitchen island looks cozy and safe.
Kitchen island sink dishwasher gallery:

Originally posted 2020-07-03 07:36:47.

