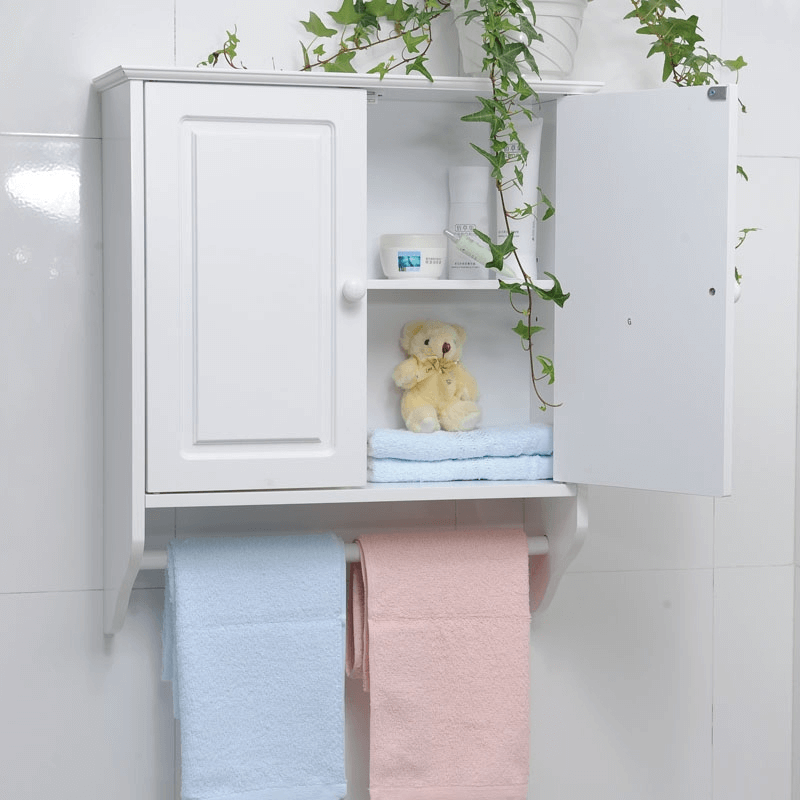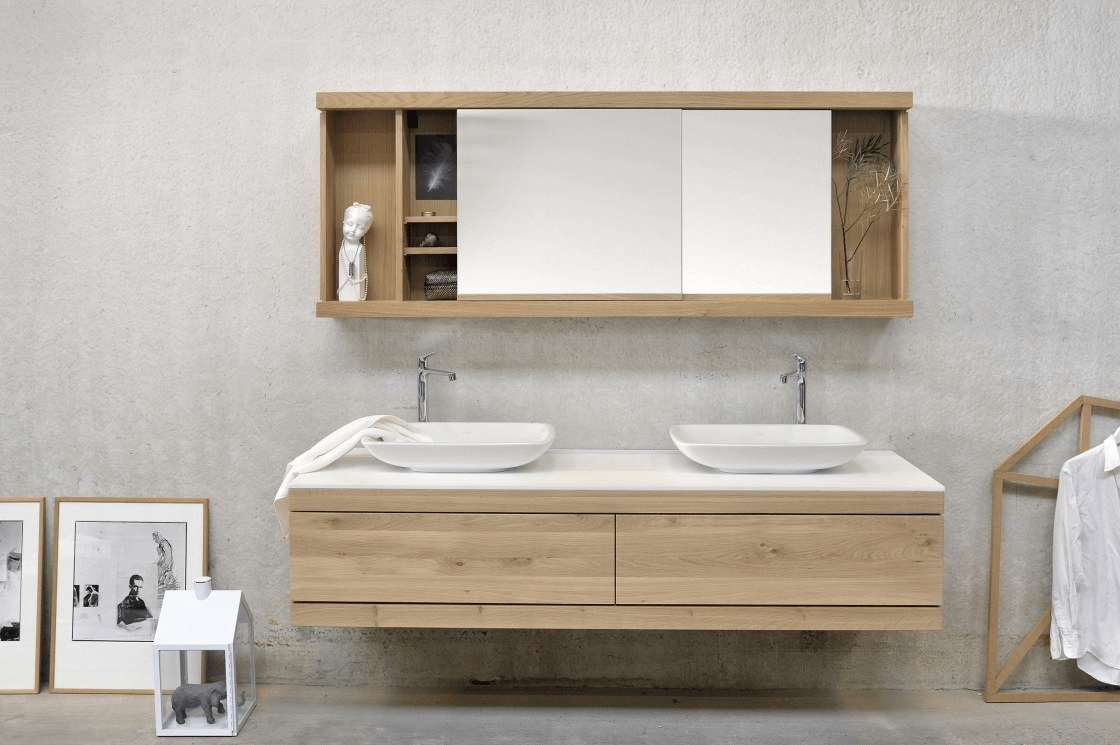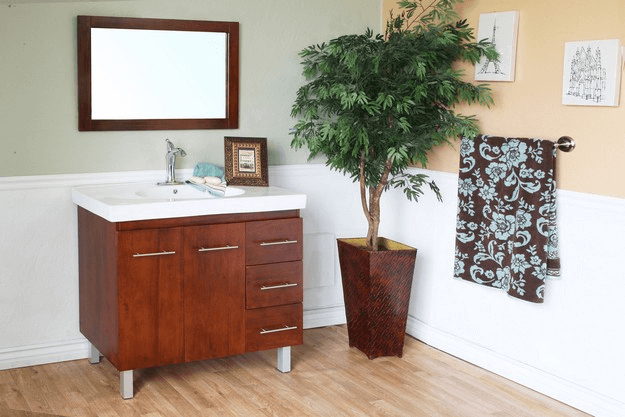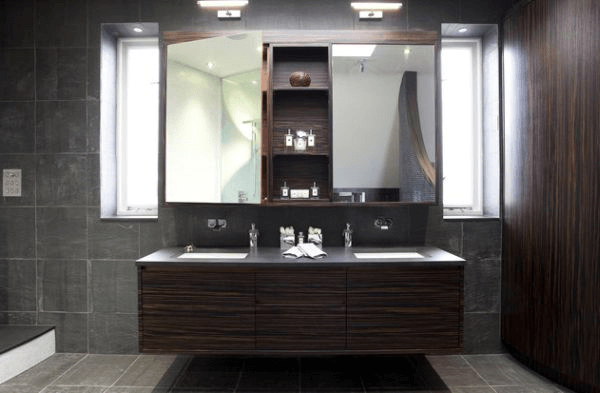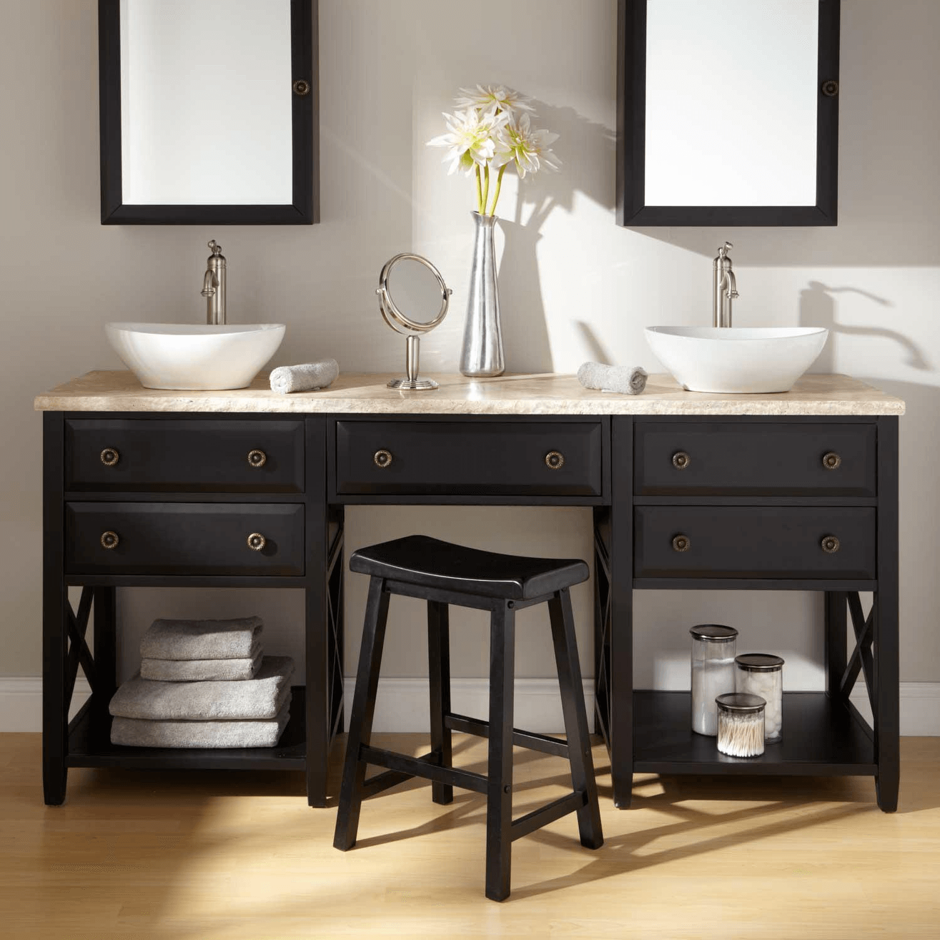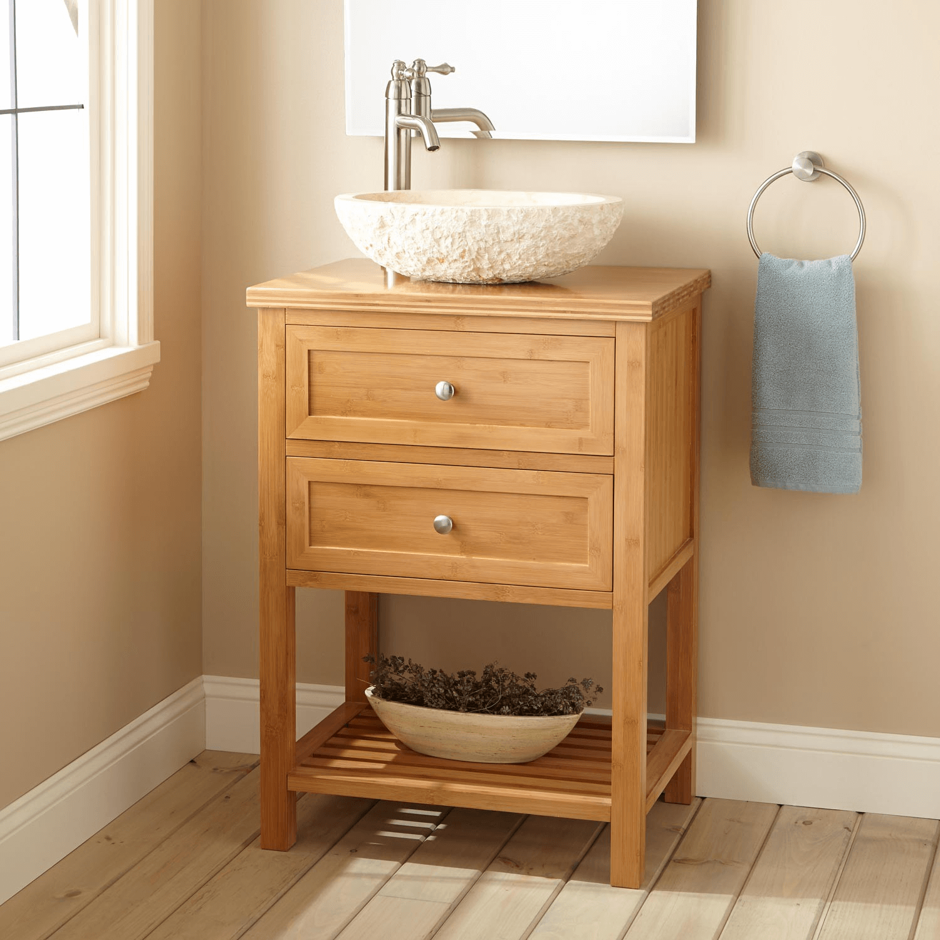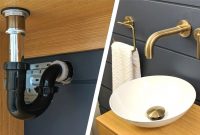If you are looking for some information of bathroom cabinet dimensions standard, then you are in the right place to find out more about it.
Are you planning on installing a new cabinet on your wall? Or are you about to make your own cabinet? To achieve your goal, pay attention to the information written below:
Read also: How to Choose Best Bathroom Cabinets Wall Mount?

1. Single Sink Measurement
If you want to make a cabinet for single sink in your bathroom, the first thing you need to decide is that for whom it is supposed to be; whether it is for adults or children.
If it is for adults, you need to measure the countertop height and the standard measure is 31 inches.
As for children, you need to make it shorter; 25 up to 28 inches will be great while the width and depth should be the same as the one for adults.
When it comes to the other sides’ measurements, there are also standard dimensions of them.
The first one is the width. Standard bathroom cabinet width is 24 inches, 30 inches, 36 inches, 48 inches, and 60 inches. But it can also be extended more for some specific purposes.
The second one is the height. The height should be ranged from 31 up to 36 inches. Then, the last one is the depth which is supposed to be 17 up to 24 inches at maximum.

2. Double Sink Measurement
For double sinks, you can change the measurements a little bit. For example while the standard width is supposed to be in range of 24 up to 60 inches, it should be extended up to 72 inches.
These measurements will help to make the gap between each sink. Also, there will be more places to put your bathroom needs like mugs and organizers.
In its standard measurement, 17 inches is the minimum measure for bathroom cabinet’s depth. But for double sinks, you need to make it into 22 inches at minimum. As for the height of the bathroom cabinet, let it stay at 31 up to 36 inches.
In case that you want to make double sink cabinet yet one of them is for children, then it’s not the height or the depth you should think about; it is the height.
To make it happen, simply use double sink measurement in width and depth measurements yet use single sink measurement to arrange the height. In this case, it is easier to make two different cabinets though.

3. Tips for Small Bathroom
The measurements above will be fit if your bathroom has enough room for it. If you have small bathroom while you share it with your husband/wife and you cannot build double sink cabinet.
It is recommended that you replace your bath tub with shower area. This way, it will save more spaces and you can build double sink cabinet there.
Read also: Bathroom cabinet paint ideas.
Whether you want to build a cabinet with single or double sink, you need to keep the measurements right and precise. Make sure you work carefully and pay attention to the measurements on each side. Now that you have read the information of bathroom cabinet dimensions standard, which one will you build?.
Originally posted 2020-01-20 05:33:33.

