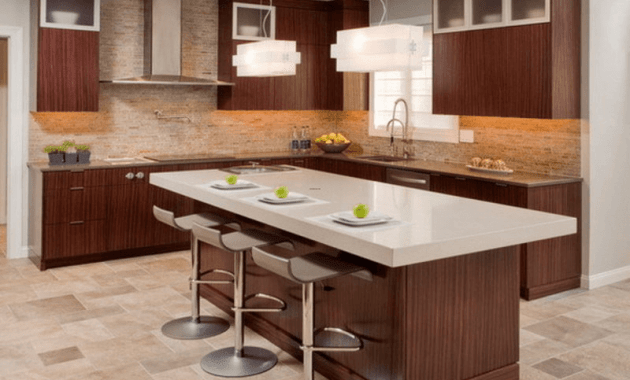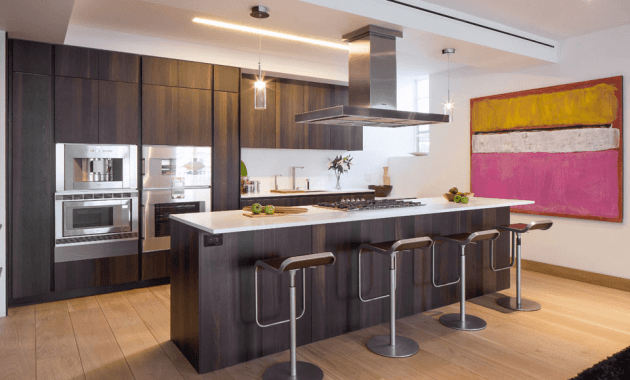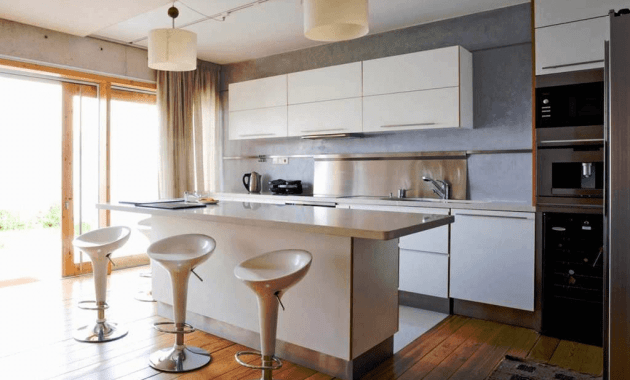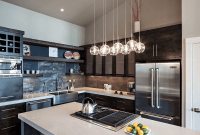Having a kitchen island overhang can be a great idea if you can execute it well. It will give you a new style of the kitchen that some people don’t apply yet.
More than just about style, it will also create a better atmosphere in your kitchen.
However, before you decide to apply kitchen island overhang, it will be better for you to consider these tips.
Read also: Kitchen Island with Wine Storage.
1. Use Proper Measurement
Basically, there are so many concepts that can be applied in a kitchen. Each concept requires different types of rooms too.
For standard types of room, it is better for you to apply basic dimension of typical bar overhang with 12 inches space. You can rest the stools under the counter if you apply this dimension.
When you can spare up to 18 inches space, you will provide knee room into the aisle space without pulling the stools too far. Sketch everything on a graph paper to work out the floor plan of the island and its dimension.

2. Explore the Size of Your Kitchen Island
Sometimes you need to improve what you can do in your kitchen, especially when you do not want to stick with your kitchen size.
It is always okay to have some improvement as long as it is applicable and it will not ruin the overall kitchen design.
For common kitchen, 4-foot concept might not be applicable. That is why you can improve it by applying 3-foot concept.
It will give you clearance around the end of your kitchen island in case the end has no doors or drawers to open.
If you have a very large kitchen, a 30-inch wide overhang can be a good idea to accommodate bigger upholstered kitchen stools with arms.
However, an 18-inch wide overhang will also look too slim with larger stools.
3. Use Appropriate Stools
Using appropriate stools will significantly affect the look of your kitchen island. Especially for narrow overhang, you need to be careful in choosing the stools.
Make a narrow overhang depth only if you already have specific stools in your mind. Include a 12-inch overhang if it is possible.
If you are thinking about basic stools, it might be good if you apply a typical 30-inch high kitchen with a short one-foot overhang.
That kind of kitchen with a narrow overhang will possibly work for assembling food. Leaning toward the counter space and eating at a narrow balcony can bring you back problems.

4. Overhang As a Matter of Look
Since overhang is actually a matter of look, you can also use bead board paneling that will expose shelving underneath to enclose the island.
Without aiming any other purpose, an overhang can simply balance the look of your kitchen island. An overhang is made to keep foot traffic from a usual base of your kitchen island.
Now you can start creating an overhang in your kitchen island. It is going to need some serious measurement and calculation to get the best result of overhang.
Even overhang is a matter of look at the end, you as the kitchen owner have to create comfortable atmosphere for people who visit your kitchen.
Kitchen island overhang gallery:

Originally posted 2019-09-03 10:41:30.
















