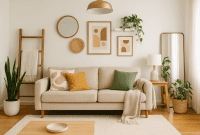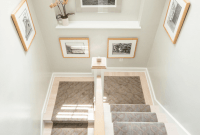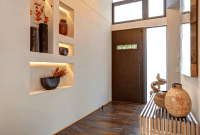Without doubt, working from home is the dream of every office workers. Sometimes the overloading papers force the tired employees to bring some of them to the house.
Now the only problem is the place to do all the jobs. How is it even possible to make more space from already limited room?
Read also: Home Office Design Tips.
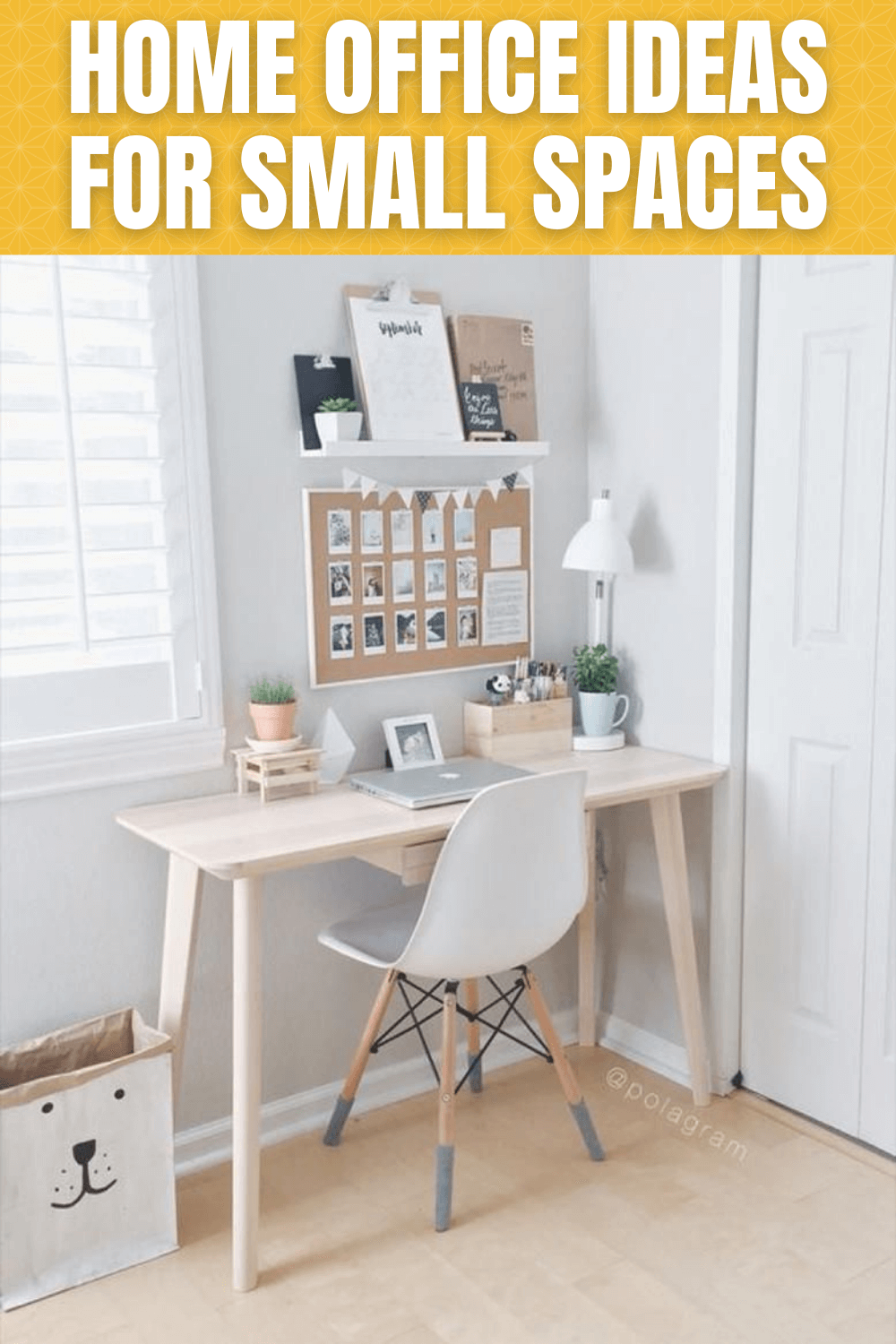
1. Rearranging Based On The Length
One common mistake while arranging the furniture is putting them diagonally. It kills the room for an instant. Several magazine might say that the diagonally placed will highlight the width of the room.
Keep in mind that such trick will only work in huge room. Small space shouldn’t copy this arrangement. Diagonal setting will make the space looks even more limited that before.
Start the arrangement from the couch. In many houses, sofa is the main furniture, defining the space between living room and kitchen. One recommendation to get more spaces: push the sofa to the wall with the widest and longest area. Leave no space between the back of the sofa and the wall. For the desk, put it right in front of the window. The empty center would make a great illusion of big space.

2. Installing Corner Workstation
If the house owners are running out of place, is there anyway to make a workstation? Yes, of course! Take a look at the empty wall corner. A simple installation of wood table and hinges will give a big different to the space. There are two possible scenarios. The first one is installing the permanent table, so the house owners could directly sit on the bar stools, chair or anything else.
For the second option, the workers need to set the fold-able table. The installation process will include a hinges and hook. When the working space corner is about to get used, then the person only needs to put the hooks on the prepared pair. The disadvantage of this setting is the weight tolerance. Somebody cannot just drop any kind of heavy document on the table. Otherwise, the table might break.

3. Lighting The Closet Work Corner
As the owner of limited space, there is really no privilege to choose which room will become what. The logic must be reversed: with the available space, what could you do? Usually, any house has a small damp corner near the bathroom called closet. Instead of using it as a storage room, try to do a little bit makeover! Calculate the dimension of the space.
The furniture that should be purchased is the narrow and low profile desk. Put the table inside the closet, sticking closely to the wall. Don’t forget to add some lighting. It is important to read the documents and kick off the dark. One chair is enough for the small office. Every morning, don’t forget to open the closet door, allowing sun shine to warm up the space and prevent any mold growth.

4. Putting Curtain Barrier
In the office, bunch of people could work together in a single room. Looking closely, each employee has their own booth. Why don’t take the concept to provide spaces in the small house? It doesn’t literally mean that some corners should have new booth. The owners could put on curtains instead. The hanging fabric is a perfect divider between two or more working corners.
Why curtain is a brilliant answer? First, it is easy to find. The house owners could even sew one by himself. Second, the curtain closure gives the sense of privacy and border for the people. Drag the curtain to full cover and the secured private room appears. Third, the curtain could be changed every week. Pick the one based on the season or mood!
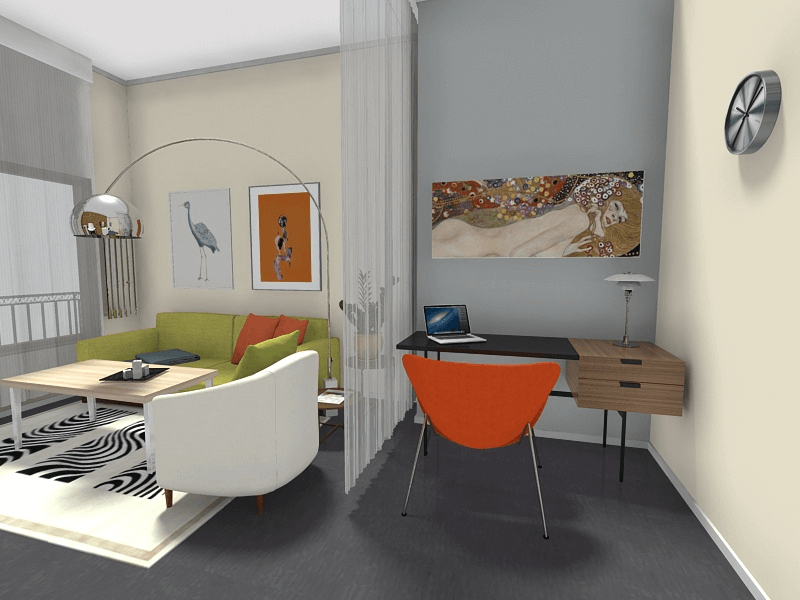
5. Utilizing The Dead End
Is there a hallway in the house? This type of house is usually owned by employees who could afford two stories building or a small house with lots of room. Now the end of the hallway is neglected most of the time. Since the house owners need space to work, why don’t use the available corner? It would be a perfect spot, particularly when there is a small window with natural lighting.
Since hallway is already tight as it is, the best table to compliment it is the L-shaped one. This way, the lighting will not directly hit the person’s face, but gently touch the side. For the chair, it is suggested to put fold-able product. Make sure the table is always clean. Need any stationery? Install an altered peg board to grip the plastic cup. Put the pens, pencils, etc. on the class.
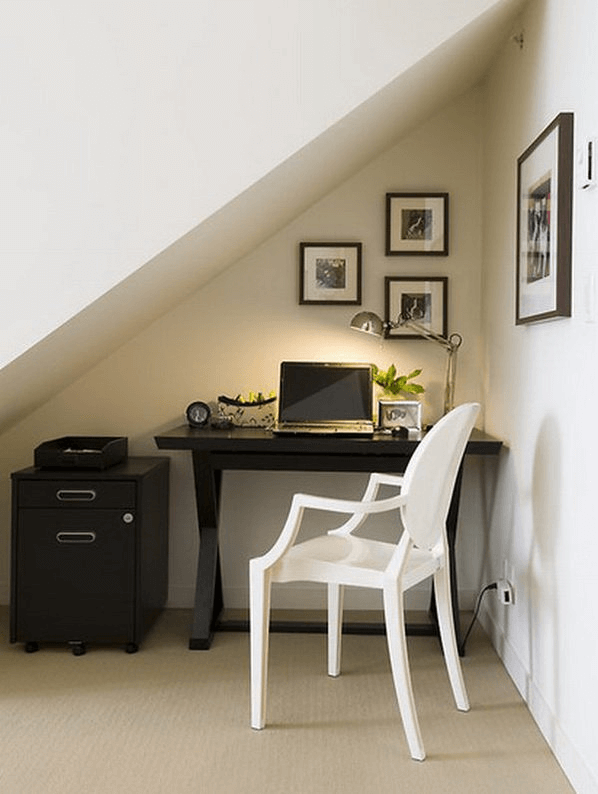
6. Stacking On A Storage Wall
For a limited space house, storage wall is a must. It is one savior items that could save the day, keeping things away from the floor and the children as well. Do you know that this kind of storage wall could also be used as the office desk? On the next visit to the store, ask for modular shelving that includes a desk. The spaces above the head will be the storage for the documents.
The storage wall could be disassembled and moved to the new place. So, it won’t leave any mark on the floor and on the wall. Since the storage is build from boards, the house owners could set how big the storage is. For bigger space, hook the lower board to the desired bars.

7. Changing To The Loft Bed
A bunk bed has two beds; one lower bunk and one upper bunk. A loft bed is different. Instead of two persons, this bed type could accommodate only one person. The bed is on the upper side and the lower space is provided to be the personal office. The loft bed saves not only the space! It also provides wider and bigger room to stack books, magazine, etc.

In order to make great achievement, someone only needs creativity. A little bit effort to arrange the furniture could do a big difference. The result? A simple yet stylish office corner, right inside the small spaces house. Are you ready to try the ideas?
Originally posted 2020-12-09 23:38:00.


