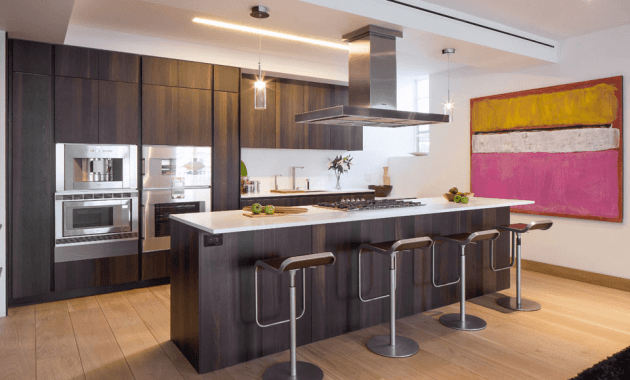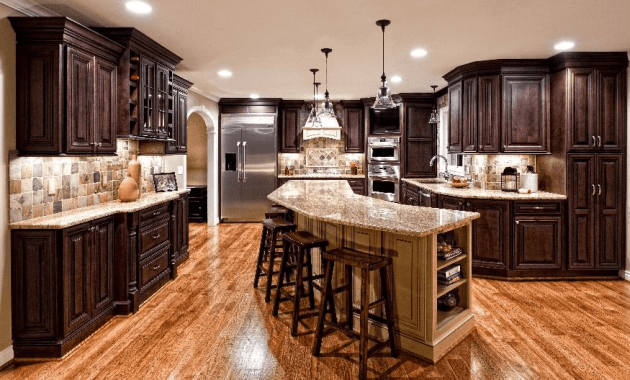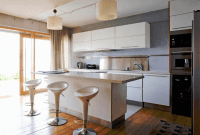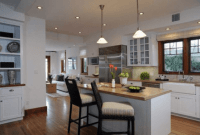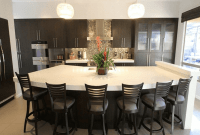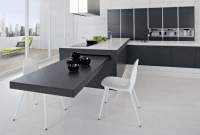Designing a kitchen should follow the rule too, which means you cannot simply design the kitchen entirely on your own will.
Why is that? The reason is that if you have the right design for your kitchen, it will make the mobility, accessibility, and effectiveness easier and more functional.
The L shaped kitchen island is one of the kitchen island design that you can try.
Read also: How to Build a Portable Kitchen Island.

About L Shaped Kitchen Island
For those who haven’t known what L shaped kitchen island is, it is good to know about this design first. L shaped kitchen island is a kitchen island’s design that has literally L shape. This design is commonly used for any kitchen’s size whether it is small, medium, or large.
The reason why is because this design offers easy accessibility and flexibility. The accessibility means that you can easily move to one appliance to another and the flexibility means that you can use the provided space to put any appliance you want. So you don’t have to stick with the default setting for the appliances.
For further information, L shaped kitchen design or layout will provide a lot remaining spaces, therefore in order to fill the remaining spaces, you can add a kitchen island in the middle or certain spot.
You have to make sure to have a kitchen island space that functions as breakfast or serving bar as well. You can make it static or portable by placing two or three bar stools depending on the size of the kitchen’s island.
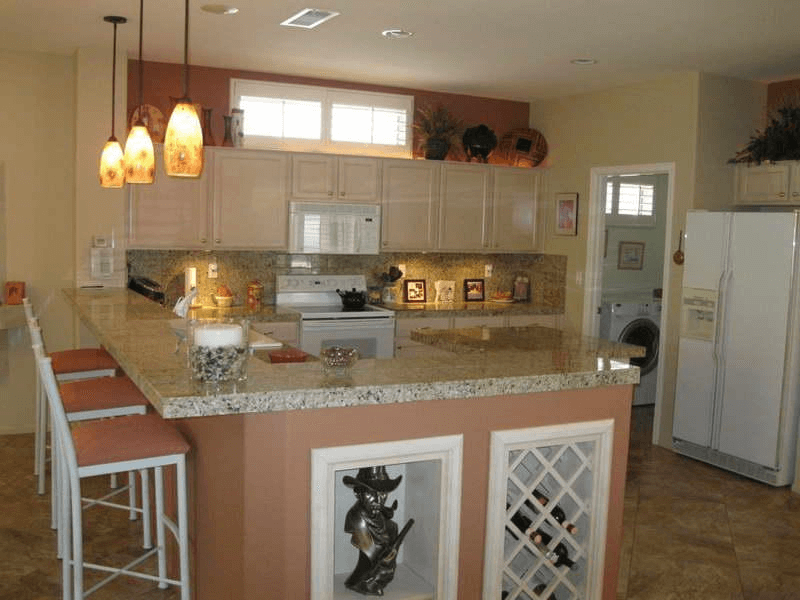
Recommendations for L Shaped Kitchen Island
There are some recommendations for L shaped kitchen island layout that you should know as well as follow.
1. Basic L Shaped Kitchen
This is the very basic or the default layout for L shaped of kitchen island. This basic layout can be applied in any kitchen size. The default appliances used in this layout include sink, stove, dishwasher, and etc.
2. Double L Shaped Kitchen
This is actually a basic L shaped kitchen layout that is modified. Double L shaped kitchen means that there is an additional L shaped kitchen island on another corner or spot. You can place separated appliances such as sink, so that in the main kitchen island, you can have more space.
3. Broken L Shaped Kitchen
Broken L shaped kitchen layout is a great choice to fill the space for large-sized kitchen. It basically comes from basic L shaped kitchen layout.
However, the island consists of two or more parts, so that it looks like a bunch of mini kitchen islands arranged in L shaped. The advantage of this design is on its flexibility in which you can always change the arrangement when you need to.
4. L Shaped Kitchen with a Peninsula
This is also one of the recommended L shaped kitchen layouts. The main L shaped kitchen is added with additional kitchen island. You can make the additional kitchen island as a breakfast bar or serving place.
This kitchen island design isn’t only interesting. It also offers flexibility and more accesses to you. If you are remodeling your kitchen, this should be on your list.

Kitchen island breakfast bar gallery:
Originally posted 2019-08-11 04:25:51.






