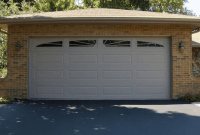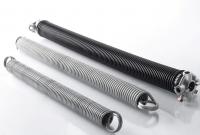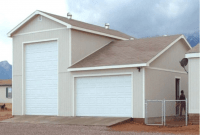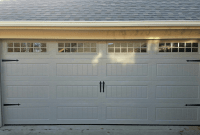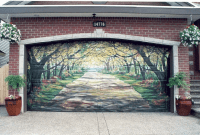Out of all rooms, garage rarely comes first when the owners discuss about the house design.
Later on, they will find that carefully designed garage would be a great help.
No worries! There are some creative options to design the garage. All the house owners need is simple additional tools.
Read also:
- Simple Tips Organize Small Garage
- Awesome Garage Cleaning Checklist
- Contemporary and Classic Garage Door Design Ideas.
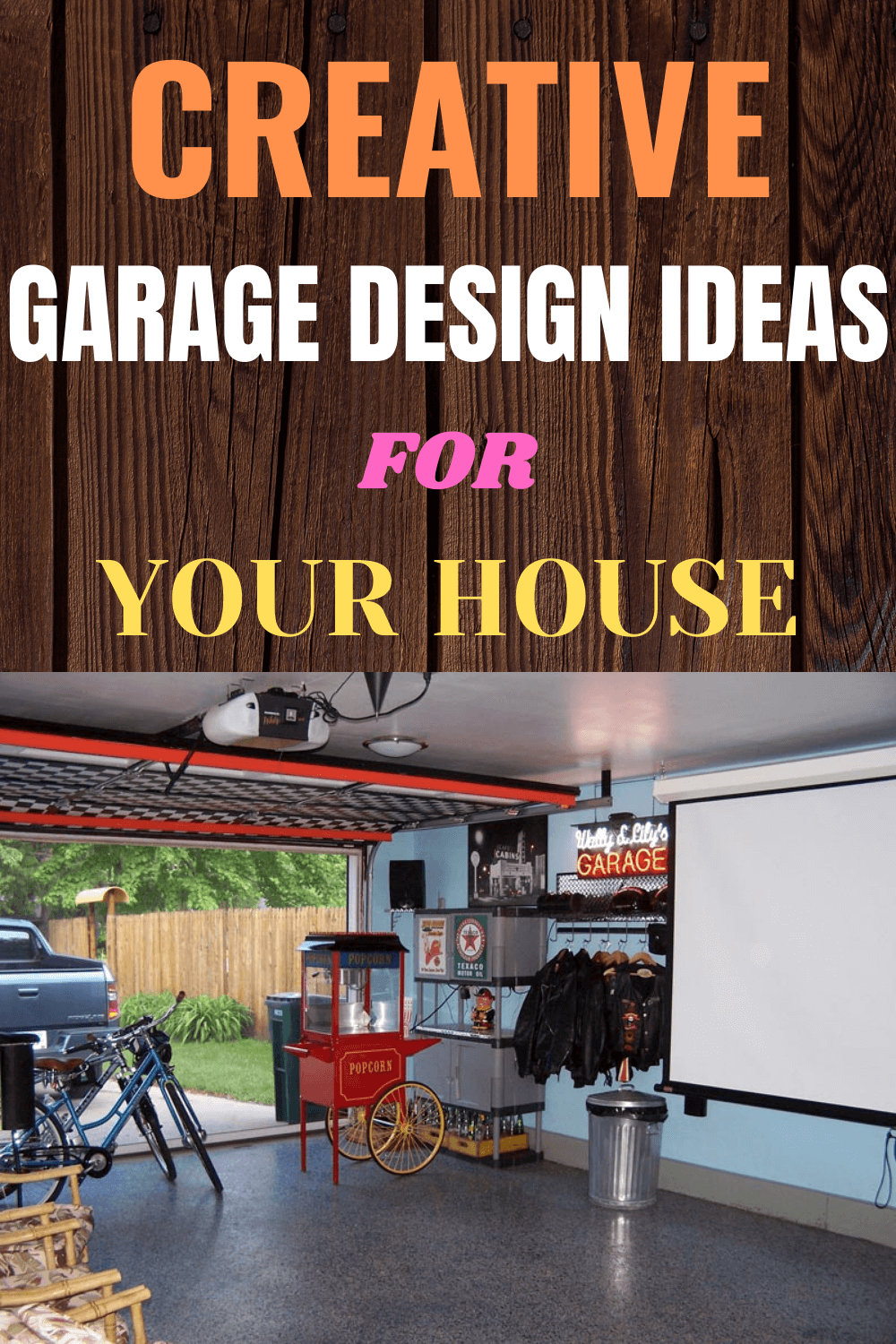
1. Wall Of Shelves And Wires
While stepping into a garage mess, the challenge is finding the required tolls in one of the piles. That is why, creating shelves would be good start to nice and clean garage design.
The first option is making wall of shelves. It would be great if the shelves could get its own space. For small garage, simply install the shelves hook on the walls. Don’t forget to sort out the pile of tools. The house owner might need additional plans.
Basket for shelves is the most basic starter kit. It helps to locate the small tools. Some houses, however, need to attach more wires on the walls to keep the tools safe. In this case, a precise calculation of the room measurement is needed. No house owners want to get messy garage twice! For edgy garage, install plywood before installing the hooks, wire or shelves to the wall.
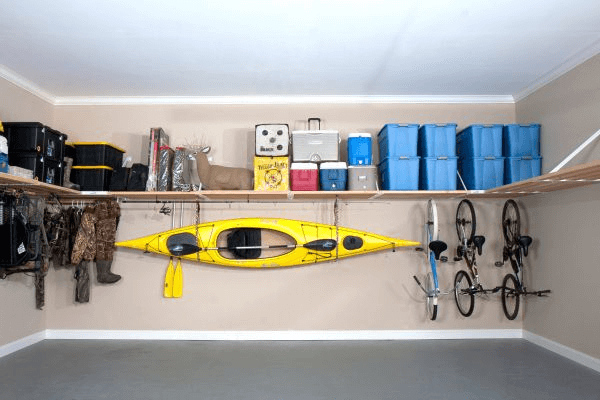
2. Stack of Boxes
This term doesn’t refer to the untidy plastic containers in the corner of the garage; some of them are showing what they got inside. Several house owners have already known that grouping the tools and equipment should be done from the beginning. Unfortunately, they fail to find a way to stack the plastic containers in a manner where each container doesn’t “crush” the others.
To solve this problem, the creative solution is building a storage tower. It is similar to a wardrobe, just without any cover on the front and back. In the other words, the house owners only need to build the frame only. Since the tower is handmade, the size could be measured beforehand.
The final result might be even more tempting with several additional hooks on the side. For more cheerful look, the house owners could paint the towers with bright colors. Adding the label to each story is another option to decorate the storage towers.
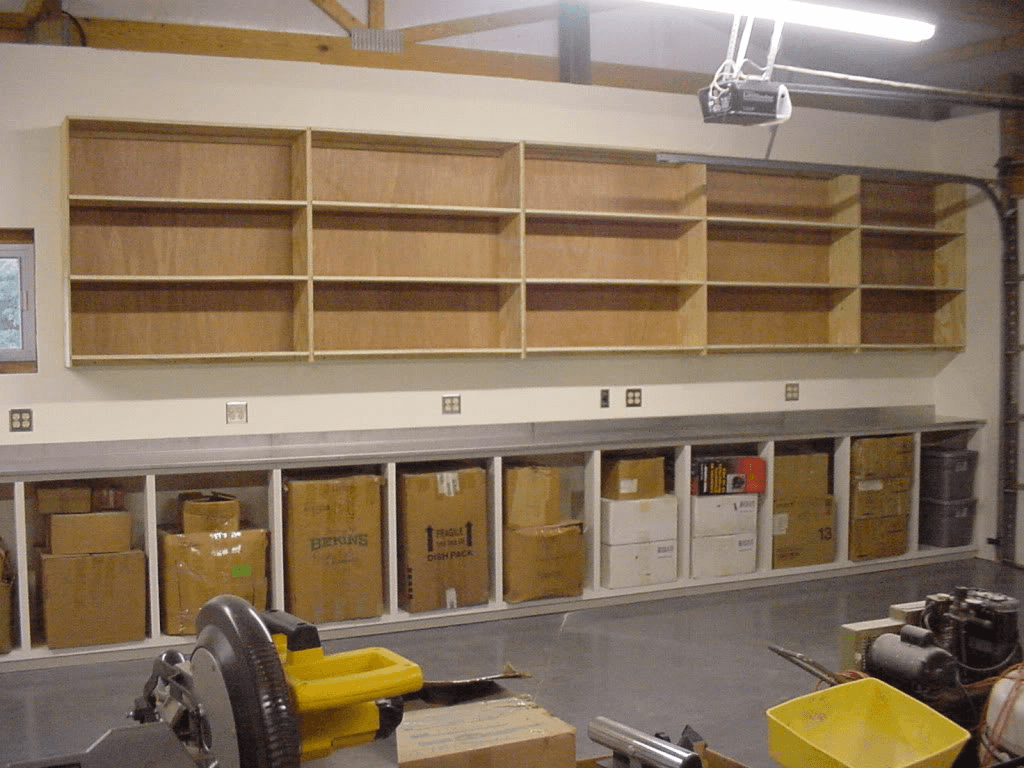
3. Self Made Cabinets
The beauty of self made things is the ability to control the size, shape and design of the furniture. For a busy garage with lots of tiny screws and nails, this customized cabinet is a must have. No need to worry about the craftsman skill. The project only required limited wood working.
The materials needed are plywood and pine boards. Make sure the pine boards is the one with construction grade quality. Otherwise, the cabinet won’t last long. Find the blueprint on the internet. Refer to the model that has fold up door. Later on, this design will be very useful. If the house owners don’t have the heavy machine to do the cutting, ask for help from the nearest carpenters.
Add one more additional function to the cabinet; the holders. It should be installed on the bottom cabinet and under the holder, so the towel or tissue could be hung. The other holders, however, could only be placed on the sides of the cabinet only.
4. Ceiling Storage
Not all garages has great width. In many cases, the garages are made to fit for one car and two bicycles only. Fortunately, the height of these garages is usually higher. The house owners could take this advantage and make the ceiling space a nice storage. Keep in mind to put light items only. Since the person has to climb to reach the container, make sure to put some seasonal tools only.
The basic plan of this overhead storage is quite simple. The house owners only need small screws to attach thin to medium plywood to the ceiling. Before installation, it is important to make a tongue, so the lips of the containers could slip in it. Also measure and mark the width of the container to get the precise distance for the plywood. Don’t forget to add labels on the bottom of the container!

5. The Useful Corner
Creative garage design is not necessarily building something from scratch. Adding something to the existed structure is also counted. This trick is usually applied on the garages with limited space. Looking at the fully occupied walls and floor surface, the house owners might forget one potential area: the room corner.
Before starting the project, the house owners should observe the corner of the room first. Find the answer to this question: what kind of support does the corner need to make shelf unit? For a garage built from wood material, it would be very easy: measure the additional tongue and nail it to the corner.
Things would be different for a smooth surface wall. The house owners might need to buy tongue support and screw it to the wall before installing the tongue. After finishing the project, the mini shelf corner might be used as the storage for mini things.

6. Safe Ball Keepers
How does it sound to keep all kind of balls in the garage? One word: terrible mess. Usually, the available storage for the balls is only big boxes. The children will surely leave a trace when they try to dig for their favorite balls. To solve this problem, the parents should create an innovative ball keeper.
The ball keeper is made from plywood and bungee cords. Both materials are not hard to find. The measurement (width, length and height) could be found in the internet. Another option is measuring the widest ball and using it as the standard custom size. Then, the house owners need to build rectangular frame. Don’t forget to make holes on the long ribs on each side. Slip the bungee cord and tie a dead knot.

Sometimes it is difficult to find a way out of the mess in the garage. Thankfully, some possible solutions have been mentioned. Now it is up to the house owners to choose the creative design. Each model comes with its own advantages and disadvantages. Make sure to consider them as well!
Originally posted 2020-10-11 04:27:10.


